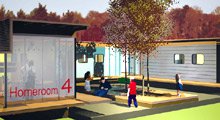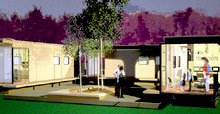School Portables Don’t Have to Be Ugly
A Los Angeles architect pushes the prefab classroom’s drab envelope.
Your content has been saved!
Go to My Saved Content.
At a recent holiday soiree with colleagues from Hyannis East Elementary School, in Cape Cod, Massachusetts, Karen Chenier bartered and came away with the evening's most coveted gag gift: an oversize black T-shirt with white lettering that read, "I Survived the Portables."
"It was just the comic relief we needed," says the teaching assistant, "especially after all that we'd been through in the past months."
Due to overcrowding at their former school, Marstons Mills East Elementary School, in September, three classrooms of prekindergarten students moved to portable trailers located on the Hyannis East campus. It turns out that these run-down structures, featuring chipped paint, tatty gray carpets, and water-stained walls and ceilings, weren't just ugly -- they were unhealthy. In December, the group got orders to abandon the portables after tests revealed the presence of environmental hazards. Mold, mildew, and other pollutants triggered allergies, headaches, and sinus and breathing problems among students and teachers. And poor heating and cooling systems made the indoor temperatures difficult to regulate.
"We were told it was an absolute necessity that we get out and find a new home," Chenier says. "It obviously wasn't a great place for us and our kids."
Situations such as these come as no surprise to Michael Henning, director of governmental affairs at Mobile Modular, a modular-building leasing company in San Clemente, California.
"Unfortunately, portables are often used as a stop-gap measure, so money isn't invested in maintaining them," he says. "But portable classrooms now are providing permanent classrooms in a modular manner."
Therein lies the problem. Despite their unappealing appearance, these dull, box-like trailers, called portables, modulars, or prefabs, serve a crucial purpose: They house students in a pinch, and do so inexpensively. So, when areas face natural disasters such as Hurricane Katrina or spikes in the school-age population like California's in the 1980s and 1990s, portables roll in to save the day. But what's typically intended as a short-term quick fix too often becomes a permanent and -- as at Hyannis East -- neglected eyesore on school campuses.
School administrators in need of more room but bound by tight budgets may tend to accept the drabness of prefabs as unavoidable. Yet in an age of extreme makeovers, not everyone feels this way: Los Angeles architect Jennifer Siegal, for one, sees portables through an entirely different lens.
For her, the potential of these structures overshadows their flaws. By literally thinking outside the box, Siegal has designed modular classrooms for the Country School, in southern California, that should rescue portables from their image as architectural afterthoughts.
"The bones of these buildings are really interesting," says Siegal, speaking from her firm, Office of Mobile Design, in Venice, California. "It's how they're clad that's really horrible."
Portables provide another plus in earthquake-prone California. Built to a higher standard than traditionally constructed buildings, these steel-framed structures are designed to withstand a magnitude 8.5 earthquake, far more powerful than the Loma Prieta quake in the San Francisco area in 1989, which registered 7.1 on the Richter scale.
Mobile Modular's Henning puts it another way: "Architecturally they're, well, practical looking. But functionally portable classrooms are a work of art."
That's why, despite their homely appearance, portables are as common on the campuses of public schools as chalkboards and computers. Nationwide, there are about 350,000 portable classrooms, and that number grows by 20 percent annually, according to the Modular Building Institute, a trade association in Charlottesville, Virginia. In California, for example, 30 percent of classrooms are portables, and 87 percent of public schools have them.

Putting the "Fab" in Prefab
Rather than looking down her nose at prefabs, Siegal is transforming boring boxes into state-of-the-art classrooms in a design for a new middle school for the Country School, a preK-6 independent (not-for-profit private) school in Valley Village, in Los Angeles County. The 5,000- square-foot site is scheduled for groundbreaking in May, next to the elementary school campus.
Siegal's goal is "to create spaces that are much more open and bright." To do so, she's reconfiguring typical portables into expansive rooms, some of which will feature ceilings up to 14 feet high instead of ones with the 8-foot or 10-foot overhead typically found in the state's portables. To increase natural light and ventilation, the architect is replacing the standard small windows with 7-foot-square picture windows, as well as banks of 2-foot-tall windows that span nearly two dozen feet in some rooms. In addition, each classroom will look out onto its own garden area planted and maintained by students.
Siegal blends her design aesthetic with environmental concerns. All materials -- including bamboo as well as cork and rubber flooring, rooftop solar panels, a wall finish made of recycled paper, and nontoxic paints -- are environmentally friendly, sustainable, and easy to maintain. This kind of environment contrasts sharply with that found in traditional prefabs, according to the findings of "Environmental Health Conditions in California's Portable Classrooms," a comprehensive report by California's Air Resources Board and the state Department of Health Services released in November 2004.
Although the report also examined regular classrooms, problems were most pronounced in portables. These include inadequate lighting in one-third of the classrooms, ventilation deficient 40 percent of the time and seriously deficient 10 percent of the time, temperature and moisture problems (mold was visible in 3 percent of portables), and unhealthy noise levels, in part caused by ventilation equipment 60 percent of teachers polled admitted turning off because of the din.

Cheaper, Faster, and Better
When the board of directors of the Country School initially considered how to expand the campus, it shunned the idea of traditional prefabs. Chair Lee Lindenlaub, whose son attends the school, said, "It seemed to me modular classrooms were the most obvious thing to run away from, especially if your kid is going to spend six hours a day there."
After reading about Siegal's work in a local newspaper, Lindenlaub began seeing portables in a different light. "All of a sudden, prefab took on an aesthetically pleasing image," Lindenlaub says.
The more Lindenlaub learned, the more advantages she discovered in portable structures, particularly the lower cost ($1.7 million versus $2.5 million) and the reduced construction time (ninety days, as opposed to at least a year) to get them up and running, compared to a traditional bricks-and-mortar structure of the same size. (Siegal estimates, however, that her hybrid structure costs about 30 percent more than a traditional portable.)
"When everything is done in the factory," Siegal says, "the time frame is much faster, because all inspections happen there. It's a much more precise building process. You don't have people hanging from rafters and pounding nails."
As for the zoning and permit-approval process, Siegal's Country School design, which entails a poured-concrete foundation, will require about the same time as a traditional structure.
Paul Singer, head of the Country School, anticipates that Siegal will eventually leave her mark on the entire Country School. "Our long-term goal is to have the whole campus consistent with what Jennifer is doing with the middle school," he says.

For Siegal, designing this school is a homecoming of sorts. Five years ago, she received a grant to help the local power company, Southern California Edison, rethink portable classrooms. From the early 1980s until 1998, prefabs were proliferating in California because a state mandate required that, to qualify for funding, 30 percent of new construction at public schools be portable; the mandate's purpose was to house the skyrocketing school-age population, and to do it fast. So Siegal, a professor of architecture at Woodbury University, in Burbank, California, and her students began studying the building methodology of these classrooms.
"As I educated myself more about how these buildings were built," she says, "I found the approach faster and more efficient. And if you use the right materials, you get a better product."
Siegal continues to make a name for herself in prestigious architectural circles (her prefab work was exhibited at New York City's Cooper-Hewitt National Design Museum in 2003), yet her heart is with schools.
"As an educator, I'm thinking about classrooms all the time," she says. "It's the most obvious place where we should be placing our resources. I want my legacy to be that I contributed to making better learning environments for kids. That's one of the most important things we can be doing."