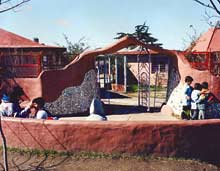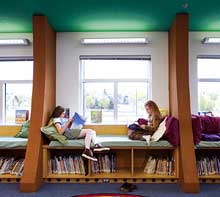Building the Global Best: Captivating Campuses
Presenting the 2006 DesignShare Awards for the finest in international education design and architecture.
Your content has been saved!
Go to My Saved Content.Nothing is more likely to provoke a vigorous, searching debate on what constitutes an ideal learning environment than asking an international team of experts to come up with a selection of the best school architecture and design in the world. Though recognizing that the task teeters on the brink of impossible (some great work will inevitably be missed), Edutopia is pleased to present the winners of the 2006 DesignShare Awards for innovative school design.
DesignShare, an organization created by Randy Fielding in 1998 and co-owned by Prakash Nair, both of FieldingNair International, launched the awards program in 2000 with the goal of redefining the global vocabulary for educational-facility design by challenging traditional standards and recognizing a commitment to learner-centered, cost-efficient, and sustainable learning environments.
The DesignShare Awards program extends beyond the bricks and mortar of educational architecture itself, focusing first on learning, second on the learners, and third on how the built or natural environment provides rich learning opportunities. Each winning project joins a comprehensive database at DesignShare.com of more than 400 best-practice case studies. The featured projects range from early-childhood centers to university campuses, but the common ground is that each challenges current standards and shows more effective design ideas.
To judge submissions from eleven countries (Argentina, Australia, Canada, China, Germany, Iceland, Iran, Israel, India, Mexico, and Singapore) and sixteen states in the United States, a team of twelve architectural, planning, and educational experts from around the world gathered electronically to engage in dialogue while reviewing the submitted projects. Applicants are asked to answer two questions with each submission: What exemplary ideas do the designs contain that enhance learning? What innovations in the planning and design process supported the realization of those exemplary ideas? At its core, the DesignShare Awards program focuses on international projects designed for the future of learning.
This year, eight distinct design themes emerged, extending beyond the type of building (elementary versus university) and setting (rural versus urban) by looking at the learning needs of whole communities -- designing for the following purposes:
- small learning communities
- the many layers of community
- sustainability and constant renewal
- learning outcomes focused on the future
- radical flexibility
- movement and collaboration
- evolving building projects
- openness and transparency
The 2006 awards recognize four Honor winners (listed here), nine Merit winners, fifteen Citation winners, and twelve awards for Recognized Value. (For the full list of DesignShare winners, visit DesignShare.)
Nus High School of Mathematics and Science, Singapore
- Design Team: CPG Consultants Pte Ltd.
- Grades 6-12, 1,200 students
- Completed December 2005
This first-of-its-kind high school is intended to provide a stimulating environment for students with a special aptitude in mathematics and science. The school is a three-dimensional textbook of scientific and mathematical ideas that include a "nanotube" stairway at the entry, a lobby based on the doublehelix form of a DNA molecule, and the main entrance, designed as an abstract version of the periodic table of elements, with various parts of the elevation relating to different groups of elements.

Kindergarten #911, Moreno, Argentina
- Designer: Ines Bajcura-Ana
- Grades 3-5, 100 students
- Completed November 1994
The project designer's initial premise grew out of a belief that children learn by playing both within and outside of a building's spaces. Exploration of this kindergarten building's interior and exterior lets young children discover textures and evolving spaces every day. The design's storybook quality inspires pure imagination for kids and adults alike. Kindergarten #911 was designed with curved forms to nurture the children's imagination in a way that breaks with traditional school-design rules.
Youthful Input: Feather River students helped design the futuristic facade. Back on Track: The Feather River Academy gives at-risk and expelled students the respect of fine architecture.
Feather River Academy, Yuba City, California
- Design Team: Architecture for Education Inc.
- Grades 7-12, 234 students
- Completed September 2006
This new community school for expelled and at-risk youth was designed to create an environment that would encourage the students' return to high school and completion of a diploma. Students, staff, and community were part of the planning process. Members of the school's young community managed to be both the recipients of great design and its cocreators. The flexibility of design will allow for an additional 25 percent growth.

Chugach Optional Elementary School, Anchorage, Alaska
- Design Team: McCool Carlson Green Architects
- Grades K-6, 250 students
- Completed August 2005
This campus is a dynamic example of reimagining the open school plans of years past. The original school was constructed in the 1970s in response to an educational philosophy that emphasized individual learning, student interaction, and a fluid style of curriculum delivery. The new design balances open and closed spaces to encourage interaction while respecting boundaries. A transformation of the original plan -- shifting from a narrow dual-hallway scheme to a central "learning street" -- underlies the renovation project.